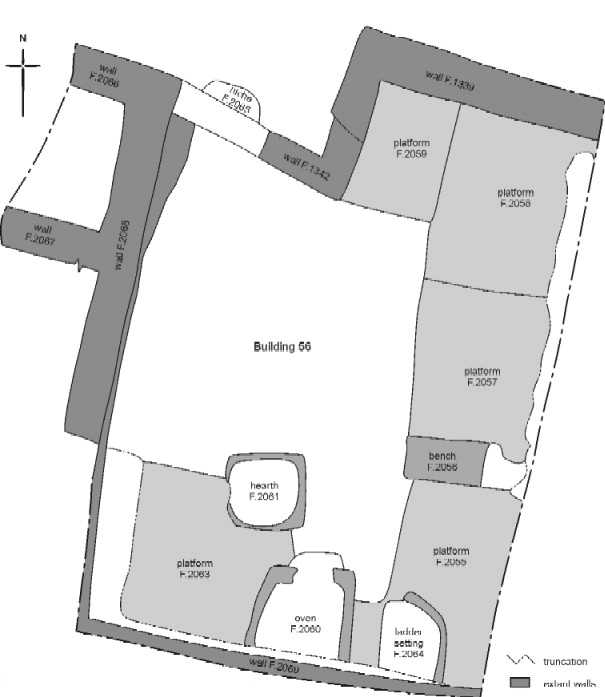 Building 56
Building 56
Area: South
Location: East Mound
level V-IV The building was defined at the south and east, by walls F.2069 and F.2070, with walls F.2066, F.2073 and F.2067 forming the western side of the structure. The north walls were defined by walls F. 1323, F.1342 and F.1339. Although much of the western area of the building had been truncated the original east west dimensions of the structure ranged between 6.0m-c.6.5m, with the north south dimensions measuring 4.40-4.60m.
The building consisted of two rooms or spaces with Space 121 delineating the main eastern room with Space 123 defining a storage area at the west of the structure. A third area, Space 122 was formed by the blocking of a platform area at the north west of the structure.
Click on the Plan below to view the related Space, Feature and Unit Sheets

Number of Related Diary Entries: 16
Conservation Recorded: No
| Related Photos: 239 (Opens as a group in a new window) | |||
Space Numbers Related to this Building: (Click to view the record)
| |||
Feature Numbers Related to this Building: (Click to view the record)
| |||
| No. Of Units identified in this Building: 134 Click to view unit list |





