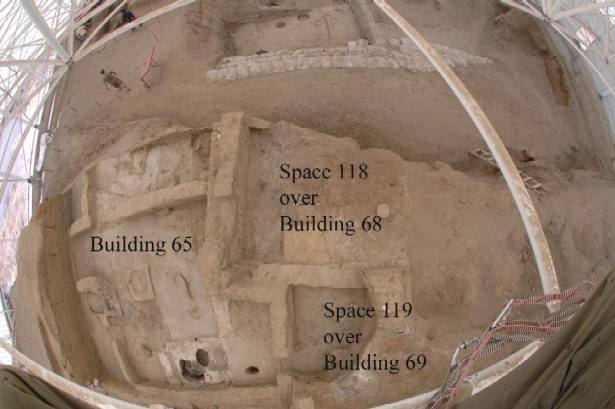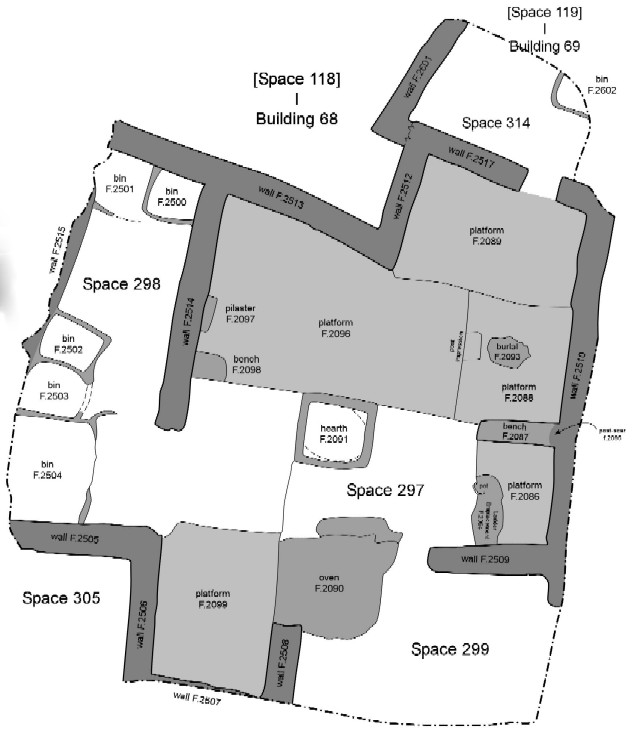 Building 65
Building 65
Area: South
The building was defined by walls F.2511, F.2512 and F.2513 at the north, with truncated wall F.2515 at the west and wall F. 2510 at the east. The walls defining the south of the structure were F.2505, F.2506, F.2507, F.2508 and F.2509. Internal wall F.2514 divided the main room Space 297 from a storage area Space 298 at the west. (Building dimensions). Crawl holes lay at the north and south linking with external areas these respectively Space 314 and Space 299/305. All the walls of the building were structurally tied into one another at the junctions indicating all walls were present within the initial build.
Click on the Photo below to view the related Space, Feature and Unit Sheets

Click on the Plan below to view the related Space, Feature and Unit Sheets

Number of Related Diary Entries: 6
Conservation Recorded: No
