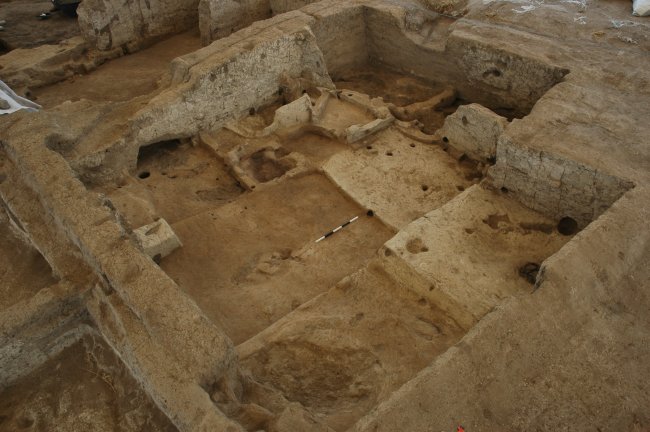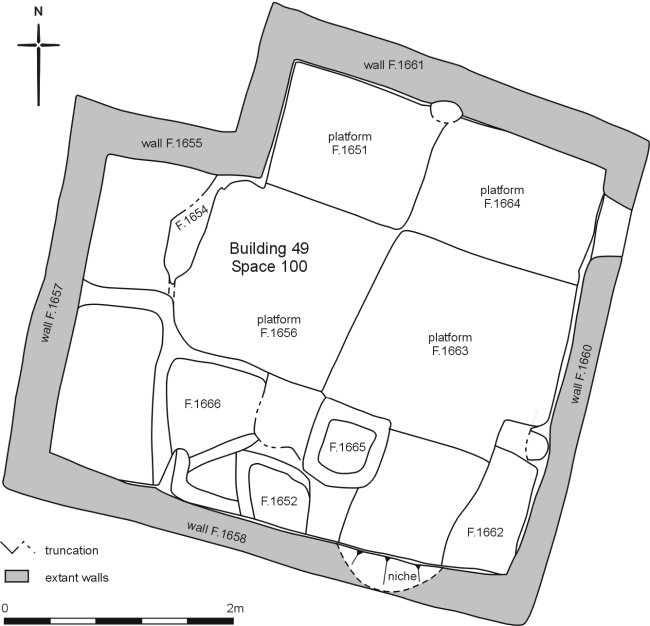 Building 49
Building 49
Area: North
Building 49 is located in the 4040 area, within grid squares 1050N/1165E and 1050N/1170E. Building 49 had an irregular floor plan, with the northeast corner indented. The building measured approximately 3.85m north-south and 4.30m east-west; with an internal ground plan of c.14.70m². Building 49 consisted of a central occupation area, Space 100, and a smaller side room, Space 334. Building 49 was constructed on the same footprint of an earlier building; however the walls were slightly offset.
To the north of Building 49 Spaces 103 and 97 were defined during the 1993-94 surface scrape. Neither spaces have been excavated, and hence are poorly understood; however they probably represent further buildings extending to the north. On all other sides Building 49 was bounded by houses, although it shared no common walls with these structures. To the east Building 48 is another small house, consisting of Space 239 and a small northern storage area Space 234. To the south Building 82 consists of Spaces 229 an external Space 241. To the west Space 98 is associated with Building 51, and was built following the burning of Building 52.
The excavation of Building 49 was initially undertaken by the Stanford University field school in the 2003 and 2004 seasons. Excavation of the building was continued in the 2006 and 2008 seasons by the Çatalhöyük Research Project. Building 49 was completely excavated in order to understand the occupational sequence within the structure. Despite its diminutive size Building 49 contained a complex stratigraphic sequence, and represents an architecturally and decoratively elaborate house. The depth of deposits within the building, with evidence of numerous architectural alterations and additions suggests that the house was occupied for a considerable period of time. Despite constant alteration of the building there is also great continuity, with most major features used throughout the occupation. This continuity can also be seen in the reuse of material from earlier construction phases when altering features within the building.
Excavation revealed a typical pattern of dirtier floors in the south of the building, associated with a hearth and an oven, and cleaner white floors in the north. The central floors of the building appear to represent more mixed use with both clean and dirty surfaces. The patchy, worn nature of the floors across the centre of the building indicates regular use. As with most of the houses excavated at the site, most of the surfaces inside Building 49 appear to have been kept very clean during its use, and as a result relatively few finds were recovered from stratified occupation deposits. Several areas of painted plaster were present in Building 49, including geometric wall paintings with red and black paint, walls and features painted solid red, as well as more figurative decoration on the face of the northwest platform. Hearth or oven F.1665 was located in SE corner of Building 49, a typical position for such fire instillations. This feature was sub-rectangular in plan and built against platform F.1666 and a combination of hearth rebuilds and additions to the platform resulted in an expansion of platform F.1666 to the east. The location and size and activities associated with western Space 234 fits a pattern of these small side rooms being used as storage rooms.
Fifteen burials were excavated from Building 49. Fourteen individuals were buried under the northern to platforms and the limbless torso of an older individual was buried in the central area of the building. The majority of the skeletons were disturbed, including six which were missing their skulls and other bones. All of the burials were tightly flexed and several of the burials included grave goods. It is in the northern area that the majority of the painted decoration was concentrated, and this may be in some way associated with the burial process. 2006:
Excavation of building 49 continued in the later part of the 2006 season and continues to be an interesting structure. The depth and complexity of the stratigraphy within space 100 contrasts sharply with the diminutive size of the building. The building was obviously occupied for a considerable period of time and the patchy worn floors across the centre of the building suggest heavy and regular use. The typical pattern of dirtier floors in the south of the building, associated with hearths and ovens, and cleaner white floors in the north appears to replicated here. The central floor are of the building appears to represent more mixed use with both clean and dirty floors.
The stratigraphy of building 49 is particularly complex and represents the constant alteration and modification of the space with what appears to be puzzling frequency. As well as the addition of new floors and features there is also a constant cutting back and re-modelling of earlier features, as if the occupants are never quite happy with their living environment.
Both the building infill of building 49 and the fill of post retrieval pit [13641] contained horn cores and other interesting animal bones. The material recovered from the post retrieval pit this season was not deliberately placed but dumped within a mixed demolition fill. It is far from clear to me whether this material was deliberately included within the fill or simply dumped material it was not considered worth salvaging during the demolition of the building.
Burial F1492, which cut through the construction layer of platform F1656, was undoubtedly curious. The burial consisted of the limbless torso of an older male with the legs, arms and shoulder blades all removed prior to burial. The ribs and sternum were in place indicating the body was at least partially fleshed at the time of burial. If the initial analysis of the bones is correct, and no cut marks are present, this suggests the body must have been heavily de-fleshed prior to the removal of the limbs and its subsequent burial.
The plaster was removed from sections of the northern and western walls of building 49, directly above the NW platform F1651. Several layers of painted plaster were encountered. On the northern later layer of paint appeared to consist of a solid red colour. Earlier layers 13669 contained geometric designs in red and black paint. Similarly on the western wall a series of overlying designs 13676, in red and black paint, were recorded. The paintings appear to have been plastered over relatively quickly and then repainted, an identical design was repainted in exactly the same location each time. The designs on the different layers match so closely it is at times difficult to tell them apart.
On the western wall the painting appears to be very early in the sequence, a micro-morphology sample taken from the wall will allow the number of layers of plaster to be counted. Initial examination with the naked eye suggest and initial thick foundation layer was put on the wall, the first few layers of plaster contain the painted designs, these are then sealed by a second thick make up layer and then a series of typically thin re-plastering events.

Click on the Plan below to view the related Space, Feature and Unit Sheets

Number of Related Diary Entries: 17
Conservation Recorded: Yes
Count of records:: 1
| Related Photos: 199 (Opens as a group in a new window) | |||
Space Numbers Related to this Building: (Click to view the record)
| |||
Feature Numbers Related to this Building: (Click to view the record)
| |||
| No. Of Units identified in this Building: 517 Click to view unit list |





