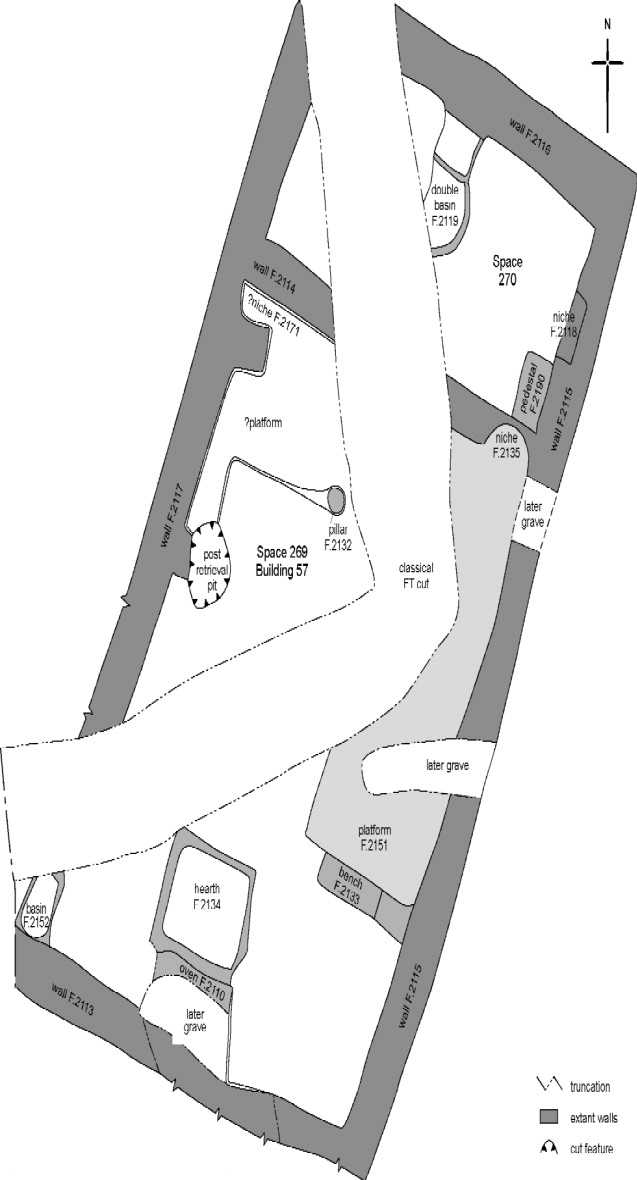 Building 57
Building 57
Area: North
Location: East mound, southern area adjacent to "midden"
Building 57 consists of S.269, and, perhaps, space 270 - a small room to the N of the "main room". The entire room is cut by a huge late foundation trench. As there exists no visible access point from 269 to 270, the following discussion will focus on S.269. Much canot be said yet as the building has only been excavated to the last surviving phases. Walls: interior faces entirely plastered with the exception of the later, southern interior wall (F. 2107) and rectangular sections where the mudbrick is exposed one in S wall 2113 and one above the bench in E wall 2117 right above the bench. E wall 2115 has 2 outcrops into the room,the more southern of which is cut at its end perhaps by a post retrieval (?) pit. A semicircular, plastered niche is located in the NE corner of this room (F. 2135). A "cache" of household tools in 2171 and a small obsidian cluster (U 12132) were the only significant concentrations of finds, otherwise the room fill was nearly sterile. Interior features display several phases of habitation, not all of them worked out yet. A large plastered pillar (F. 2132) seemilngly survived several different phases of th house. While its plaster is connected at one point to the rim of bench/truncated platform 2150, it also extends downwards past the excavated surfaces. Another feature that extends through several use phases is oven F. 2110. It abuts the older wall 2113, but the later wall 2107 was built up against it on either side, leaving its use face exposed. It sits on top of another square hearth, 2134, but I think the two might have been in use at the same time and the 2134 was later replaced by another surface, now preserved as a narrow lip at thebase of 2110 with a trace of burning on its surface. Most of the southern surfaces seem to be in phase: 2151 and 2133 both connect to the smooth floor which seems to be up against (?) hearth 2134. In the SE corner of the room, the floor breaks up into a mixed, "dirty" surface containing lots of bone and debris. This was not excavated; I think it is in phase with the floor surface. The sequence of floor/ living surfaces is increasingly complex in the northern part of the room. Currently visible post-excavation are one floor, later coeverd by mudbrick packing that displayed use compaction and is built up against bench/truncated platform 2150: 2150 is probably contemporary with the lowr surface but still in use with the second surface. Due to the late trench cutting the room, I cannot with confidence distinguish phases across the whole room, but: the S part of the room displays at least 3 phases: that of eariler hearth 2134 (#1), then the phase with the bench, platform, and 2nd (truncated) hearth and the basin 2132 (#2); later still the phase corresponding to the late wall 2107, the floor of which has been lost (#3). NW part of B 57: #1: lower floor and bench/platform 2150 (?). #2: Surface up against 2150. #3: Pt cut through both these suraces by wall outcrop. Within the liefspan of this building, the life of pillar extends through all the phases and eariler still, and the chronological placement of niche 2171 is uncertain. NE corner of room: wall, flor, niche, lip of platform, all in one phase (?). The bottom of the late trench reveals yet another, earlier, white plaster floor level but the real sequece of phases will remain unclear pending further excavation. UK
Click on the Plan below to view the related Space, Feature and Unit Sheets

Number of Related Diary Entries: 0
Conservation Recorded: No
| Related Photos: 125 (Opens as a group in a new window) | |||
Space Numbers Related to this Building: (Click to view the record)
| |||
Feature Numbers Related to this Building: (Click to view the record)
| |||
| No. Of Units identified in this Building: 45 Click to view unit list |





